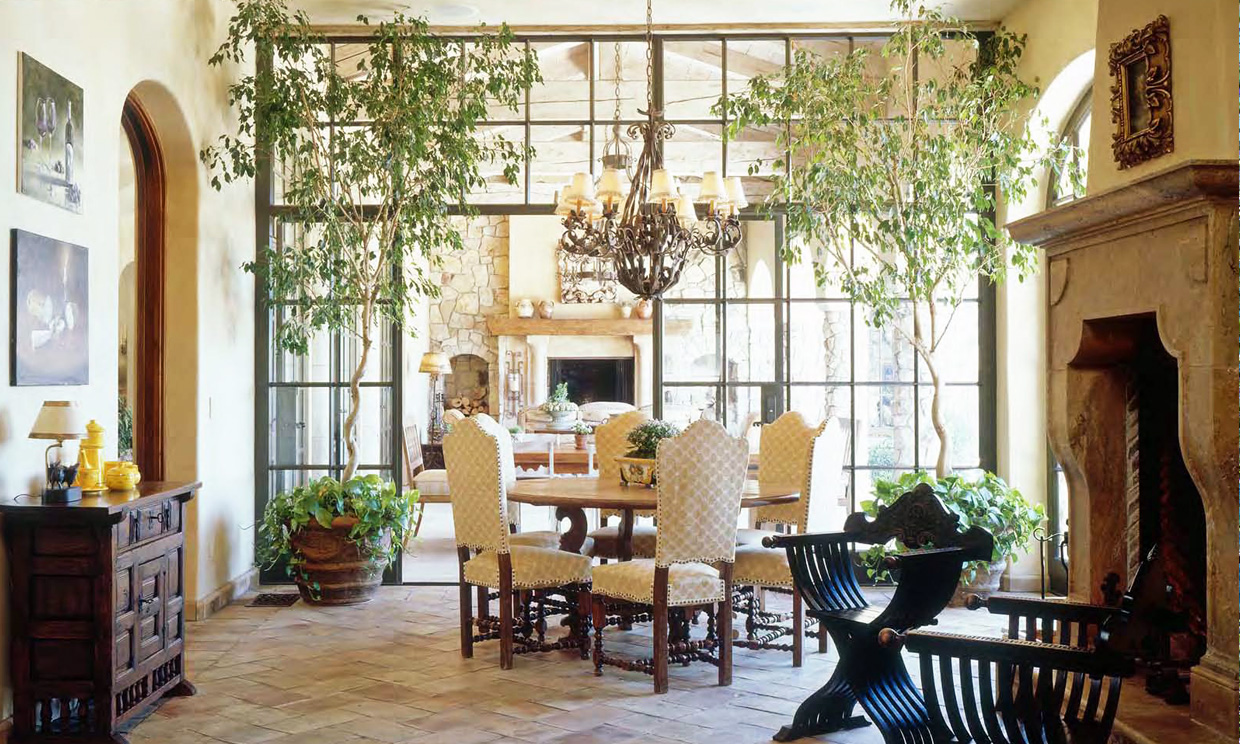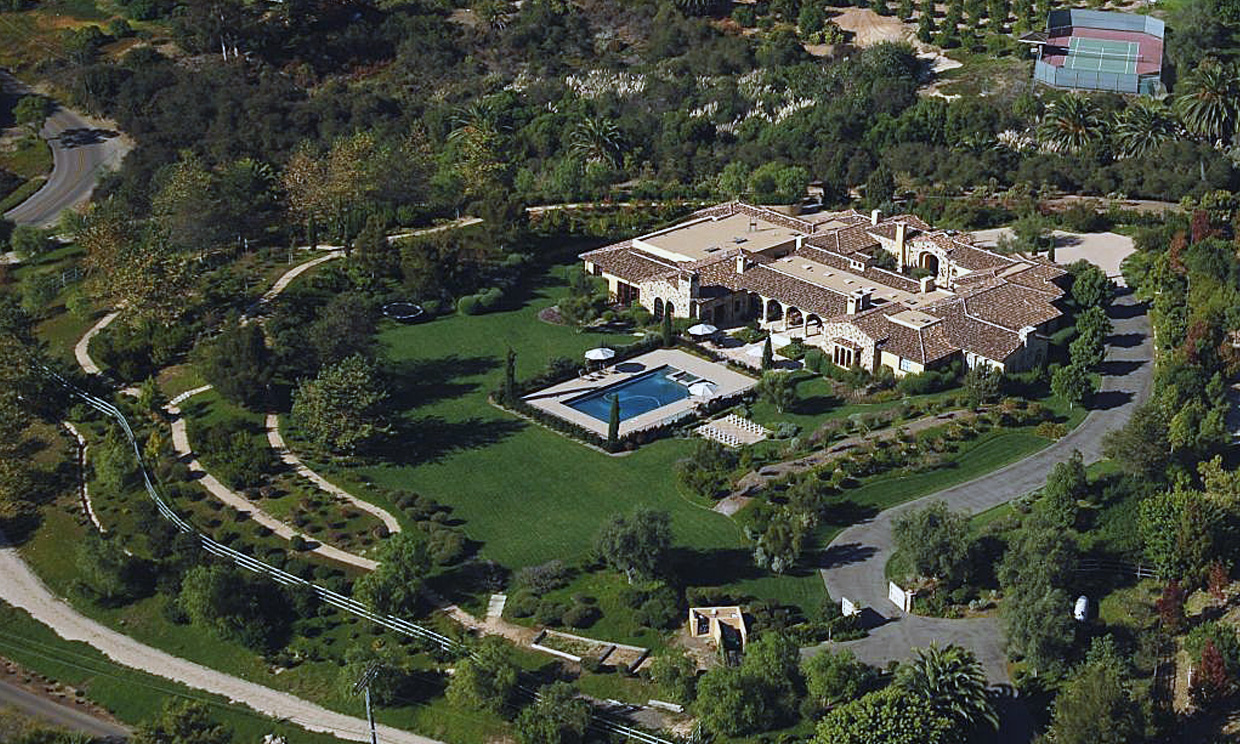Rancho Santa Fe Estate
Designed for family recreation with indoor racquetball court, pool, spa and site perimeter jogging track.
- Location:Centrally located within the Rancho Santa Fe Covenant.
- Program:Five-bedroom house with home office, 4+ car garage and indoor racquetball court. Tuscan style with lots of indoor-outdoor living spaces including pool, spa and giant chess set.
- Special Parameters:Need to mitigate sound from nearby major intersection and from the indoor racquetball court.
- Features:Nine fireplaces including two outside. Central courtyard away from street noise. On-site jogging track. Hidden passageway.
- Architect:Kit Leeger, Project Architect while working with Island Architects.
- Interior Designer:Constance Noah Interiors.
- Landscape Architect:Theresa Clark, L.A.
- Contractor:Sharratt Construction.

